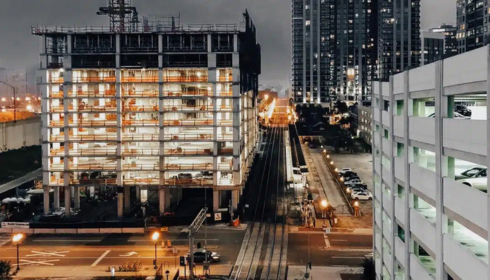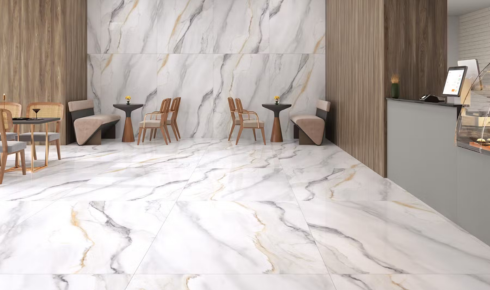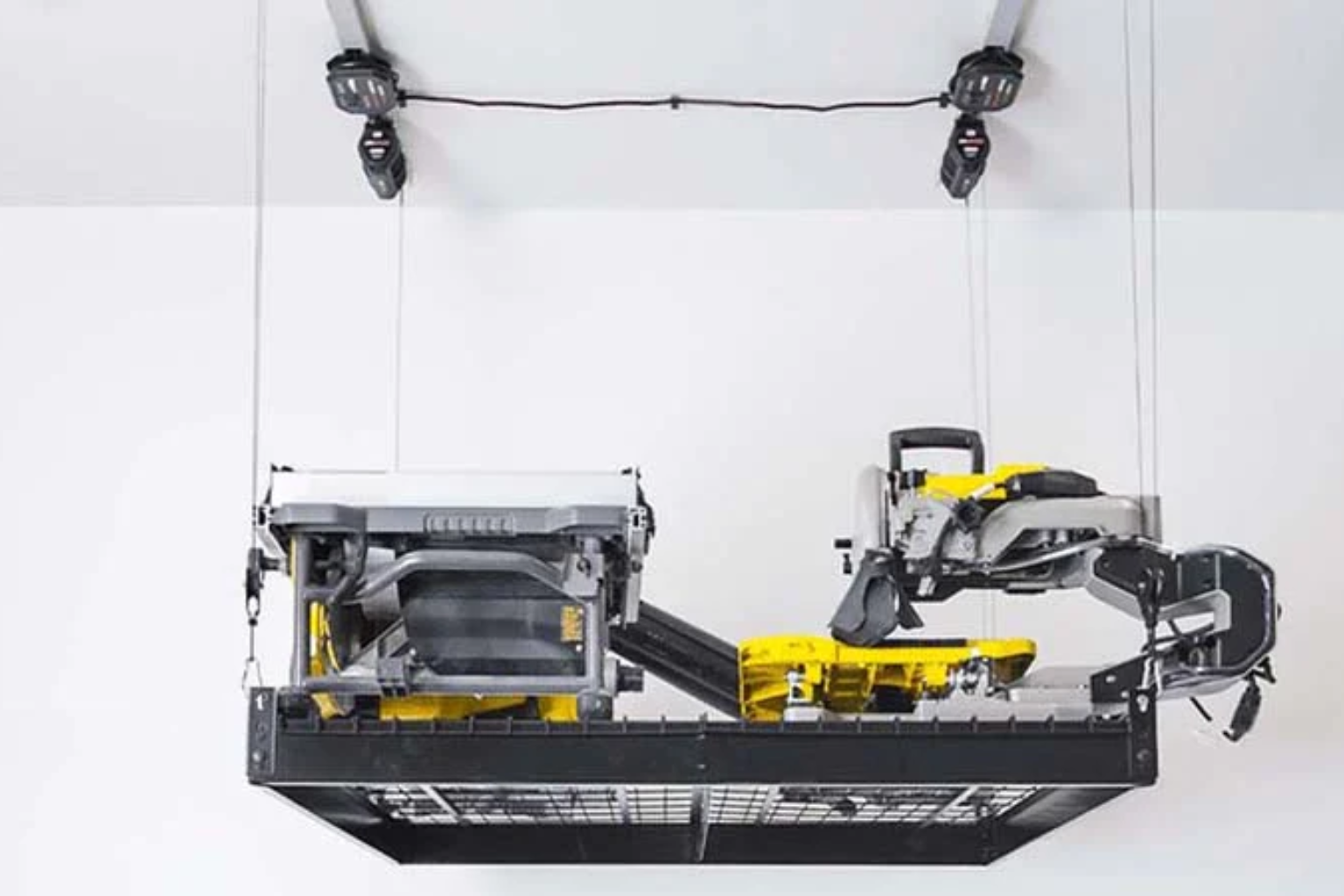The construction industry continues to evolve, driven by changing urban landscapes, customer demands, and innovations in technology. From residential accessory dwelling units (ADUs) to large-scale commercial projects, the scope of modern construction services is vast. For businesses and property owners, understanding the concepts of restaurant construction, tenant improvement, design build, and commercial construction is key to creating functional, efficient, and visually appealing spaces.
Accessory Dwelling Units (ADUs)
An ADU, or Accessory Dwelling Unit, is a secondary housing unit built on the same property as a primary residence. These structures are becoming increasingly popular due to rising housing costs, demand for rental income, and the desire for multi-generational living. ADUs can take many forms, such as garage conversions, basement apartments, detached tiny homes, or additions to existing structures.
From a design and construction perspective, ADUs require careful planning to comply with zoning laws, building codes, and utility requirements. A well-designed ADU maximizes space efficiency, offers privacy, and enhances property value. For homeowners, investing in an ADU is not only a financial advantage but also a sustainable way to address housing shortages in urban areas.
Restaurant Construction
Restaurants are more than just spaces to serve food—they are experiences. That is why restaurant construction involves unique considerations compared to other commercial projects. Designers and builders must account for kitchen layouts, ventilation, plumbing, and electrical requirements, along with the dining area’s ambiance.
Functionality and flow are critical in a restaurant’s design. The kitchen must allow chefs and staff to move seamlessly, while the front-of-house should create an inviting environment for customers. Compliance with health and safety codes is also paramount, from fire suppression systems to ADA accessibility standards. A successful restaurant construction project blends operational efficiency with brand identity, ensuring that every element reflects the restaurant’s vision.
Tenant Improvement
Tenant improvement refers to modifications made to an existing commercial property to suit the needs of a new tenant. This could include adding partitions, upgrading HVAC systems, reconfiguring office layouts, or enhancing lighting and flooring. Businesses often require customized spaces to operate effectively, and tenant improvements allow them to align the property with their specific requirements.
The scope of tenant improvement projects varies widely. For instance, a retail tenant may need display areas and storage space, while a medical office requires specialized plumbing, electrical, and sanitation systems. Property owners benefit from tenant improvements by increasing the property’s marketability, while tenants gain a functional space tailored to their business operations.
Design Build Approach
Traditional construction often involves separate contracts for design and construction, which can lead to miscommunication, delays, and cost overruns. The design build approach solves this by integrating both functions under one team. With this method, the design and construction professionals collaborate from the start, ensuring alignment in budget, schedule, and project goals.
The advantages of design build include faster project delivery, streamlined communication, and cost savings. Clients benefit from having a single point of accountability, reducing stress and uncertainty. For projects ranging from ADUs to large commercial buildings, design build fosters innovation and collaboration, making it one of the most efficient delivery methods in the industry.
Commercial Construction
Commercial construction encompasses a wide range of projects, including office buildings, retail centers, healthcare facilities, hotels, and warehouses. Unlike residential projects, commercial builds often require specialized expertise, larger budgets, and strict regulatory compliance.
Key considerations in commercial construction include structural integrity, energy efficiency, accessibility, and long-term maintenance. Modern projects also emphasize sustainability, incorporating eco-friendly materials and green building practices. Whether it’s a small office renovation or a large-scale mixed-use development, commercial construction projects must balance functionality, aesthetics, and cost-effectiveness.
Conclusion
The world of construction is diverse, covering everything from small-scale ADUs to large commercial developments. Each project type—restaurant construction, tenant improvement, design build, and commercial construction—has its own unique challenges and opportunities. By working with experienced professionals and choosing the right approach, property owners and businesses can create spaces that are functional, visually appealing, and compliant with industry standards.
Whether you’re a homeowner looking to add an ADU, a restaurateur building your dream space, or a business owner planning tenant improvements, understanding these construction categories is essential for long-term success.





